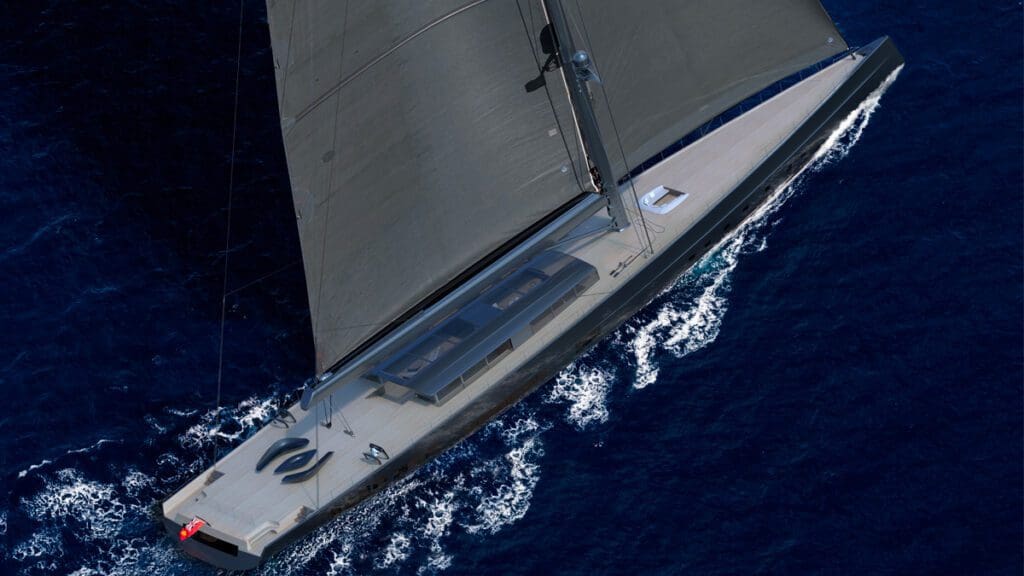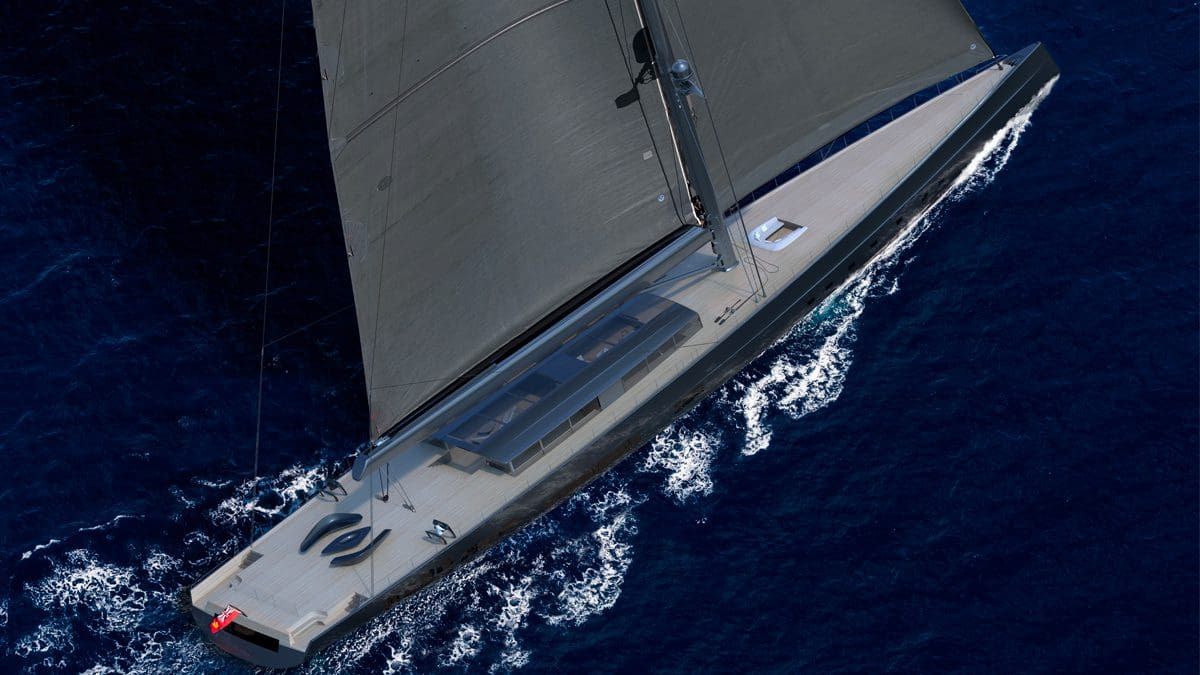
Apex 850 is the most ambitious concept yet to be developed in an exclusive relationship between Royal Huisman and the renowned superyacht designer Malcolm McKeon.
Dramatic in scale yet elegant in appearance, the 85 m / 279 ft Apex 850 features a 107 m / 351 ft rig, qualifying as both the world’s largest sloop and the world’s largest aluminium sailing yacht. She will effortlessly join the top ten largest sailing boats.
Inspirational design from naval architect Malcolm McKeon and innovative engineering from Dutch shipyard Royal Huisman has resulted in a fully-resolved concept for a mega yacht that is bold and ambitious enough to comprehensively redefine on-board lifestyle and sailing experiences.
The immensely powerful Rondal rig features a carbon mast and furling boom with continuous carbon rigging. the power of the 3200 m² upwind and 4700 m2 downwind sail area is efficiently harnessed and managed by Rondal’s integrated sailing system.
“When working at these scales, comfort and performance need never be compromised. Our evolution of the APEX 850 has allowed us to look beyond finding an ‘acceptable balance’ to focus, instead, on a heightened and indeed optimised partnership between each of these integral aspects of the concept.”
Malcolm McKeon
The wind’s motive power is efficiently harnessed and managed by Rondal’s Integrated Sailing System, with captive winches pulling up to 48 tonnes and controlled by advanced push-button technologies. Royal Huisman and sister company Rondal have unrivalled expertise in sail management systems for mega sailing yachts.
Stairs upwards connect to the saloon and its all-glass superstructure, radiant with suffused light. You follow steps down to the guest corridor and find the four 30 m2 / 320 ft2 guest suites that can accommodate up to twelve guests in incomparable luxury.
The owner’s apartment
Further aft resides APEX’s stunning Owners’ area, occupying some 250 m2 / 2690 ft2 of real estate including a private beach club / cinema. The full-beam bedroom is encompassed by a private lounge, giant TV screen, sauna, walk-in wardrobe and spacious, beautifully-designed bathroom facilities.
Light pours in from large windows. It is hard to anticipate the impact, on opening doors aft, to find yourself in a private beach club / cinema with floor-to-ceiling glass walls on either side connecting directly with the seascape. The Owners’ beach club / cinema can also be accessed by guests from on deck.
Connection with the sea
Fully aft, the transom and a section of deck swing of Apex 850 silently out and over to reveal an expansive 50m2 / 540 ft2 swim platform, gym and social area with direct access from the Owners’ beach club.
Steps from the beach deck lead past seating on the stern quarters where guests can also relax – on both starboard and portside – in close connection with the sea – and then onto the main deck.
Apex 850 main specs
Length overall: 85 m / 279 ft
Length waterline: 79 m / 259 ft
Beam: 15 m / 49 ft
Draft: 8.5 m – 5.0 m / 28 ft – 16 ft
Owners / guests accommodation: 10 – 12 in 5 suites
Crew accommodation: 14 in 10 cabins
Naval architecture: Malcolm McKeon Yacht Design
Interior: Owners’ preference
Builder: Royal Huisman
Construction: Aluminium
Classification: Lloyd’s + REG Large Yacht Code
Rig and sail handling: Carbon mast, boom, rigging and integrated sailing system by Rondal
Sail area: 3200 m² / 34,444 ft2 (upwind) – 4700 m2 / 50,590 ft2 (downwind)
Air draft: 107m / 351ft
